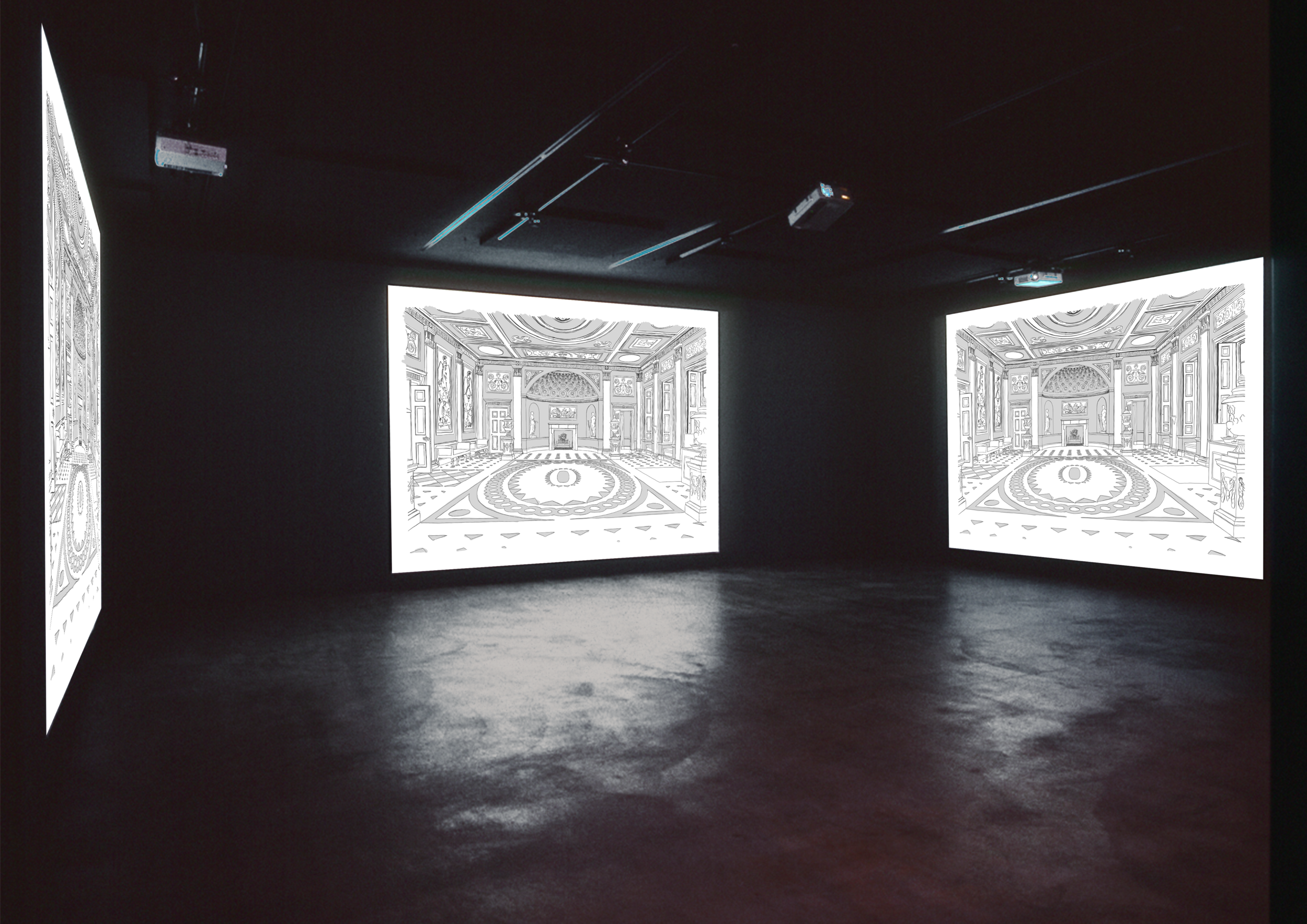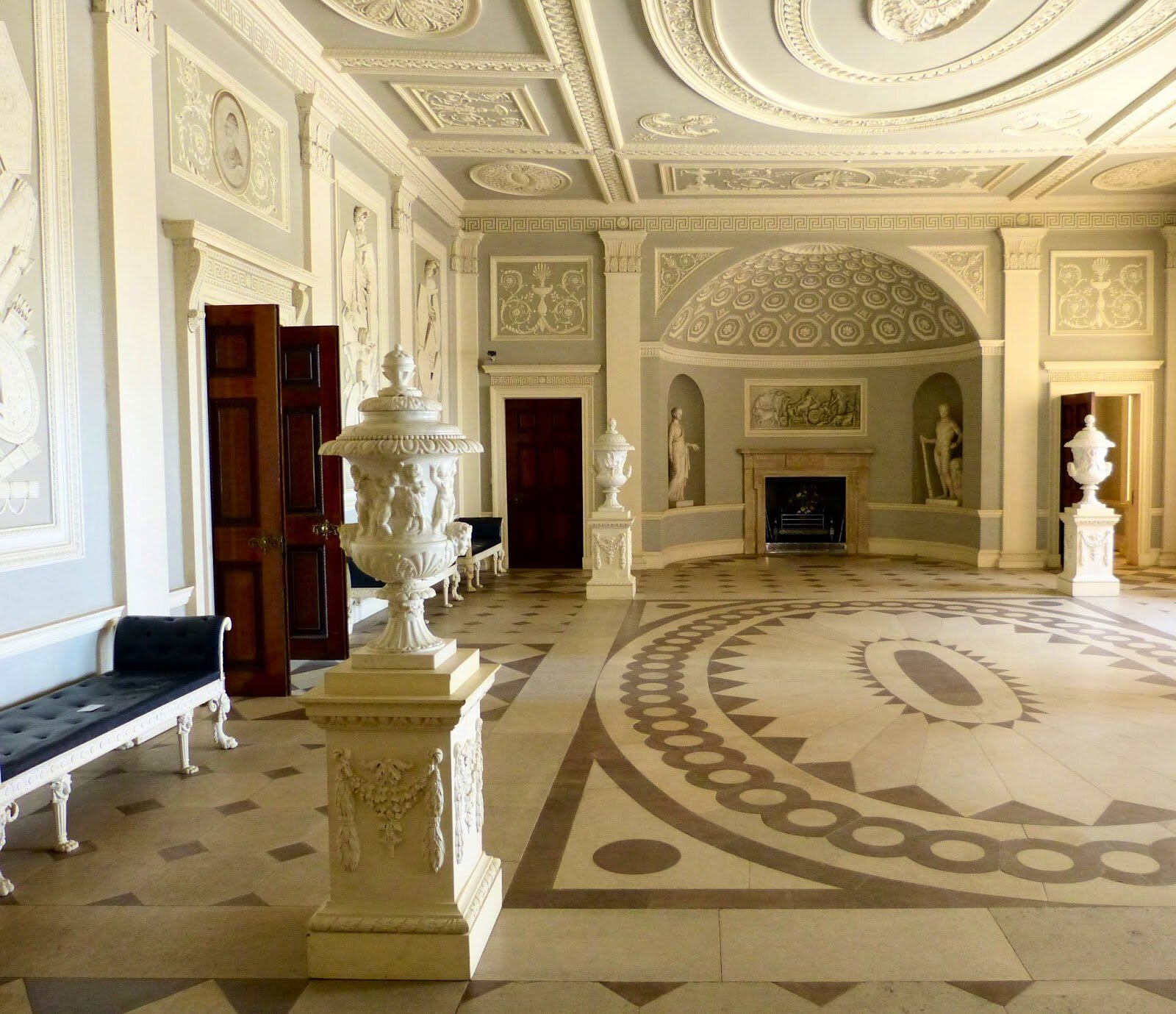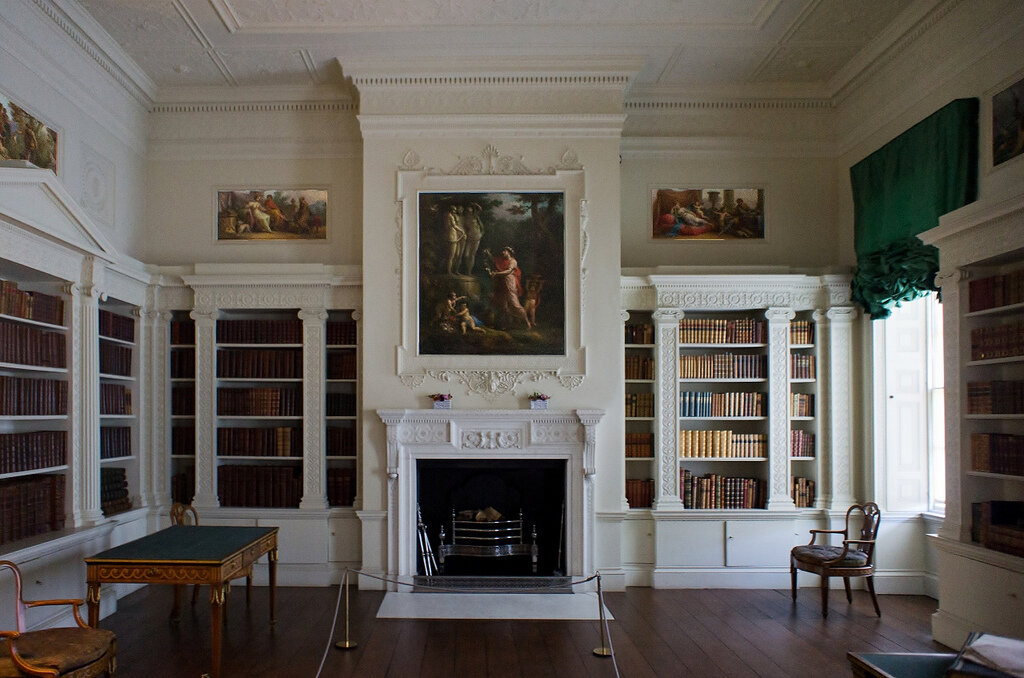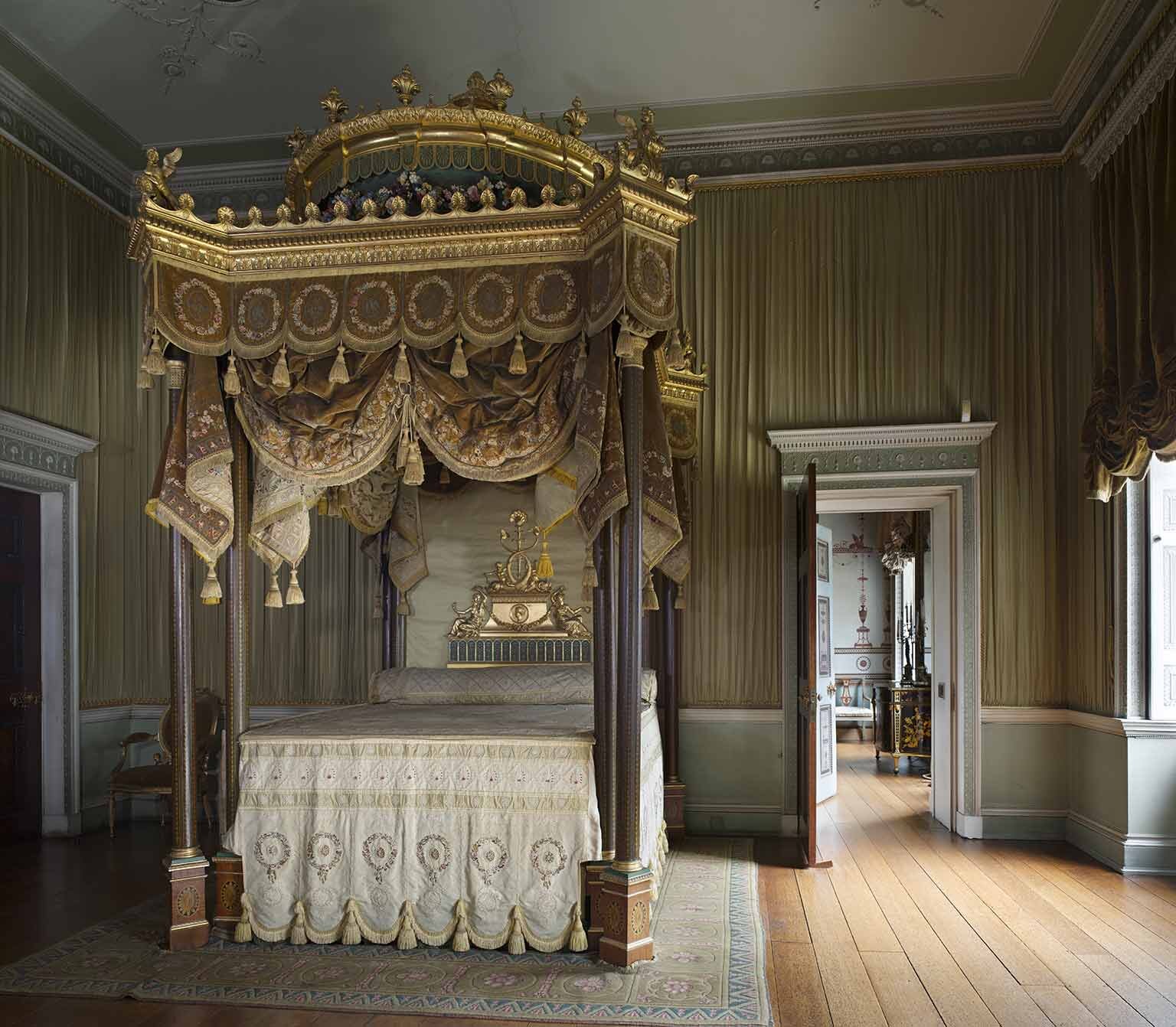
Osterly House
A design competition for Osterley House in which participants were to design an exhibit, exploring the building’s architect, to be featured in the basement gallery.
Competition — 2016






A design competition held by the National Trust’s Osterley House requiring participants to design an exhibit exploring the building’s architect, Robert Adams, and his impact on the transformation of the structure. As the National Trust is a charity with limited funds, it was also crucial to be mindful of costs throughout the process of designing and executing the project.




The design’s concept involved filming a series of illustrators drawing and painting various rooms in the house to be projected on the walls of the gallery. This would allow viewers to enjoy watching the rooms come to life while taking in the motifs and styles that weave their way through the historic building. The time-lapse projection would include small passages of text explaining the house’s design and history. Due to the financial constraints, student illustrators would create each drawing in exchange for industry experience to minimize overall costs.
Each illustration would feature its own colour palette based on the room to emphasise the variety of styles that Adams employed throughout the structure. The concept was highly successful and came out as the winning design, leading to my work being used in the creation of the final exhibition.




















